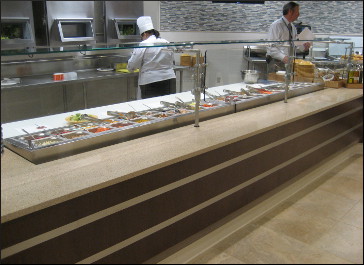Opened in February 2013, the
new kitchen and servery supports patients, visitors, and employees
campus wide. PFDI developed and designed the new servery on the 2nd
floor, the main/patient feeding kitchen, warewashing, patient meal
assembly, and offices on the 3rd floor. PFDI's state of the art design
includes: a 2-level conveyor system for transporting soiled trays from
the servery to warewashing on the 3rd floor; pumping stations at deep
fryers that transport waste oil to a storatge tank at the dock; and a
waste pulping system used in conjunction with dehydrators that greatly
reduces solid waste and can provide an end product that can be used as
a soil ammenity.
(more about
PFDI...)
|















